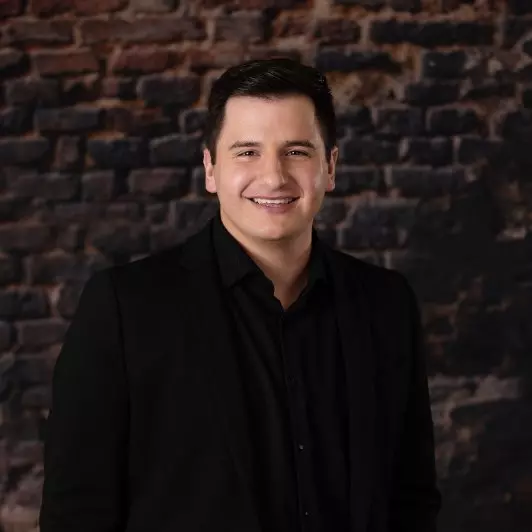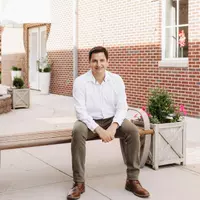$520,000
$515,000
1.0%For more information regarding the value of a property, please contact us for a free consultation.
135 County Road 294 Bryant, AL 35958
3 Beds
2 Baths
2,283 SqFt
Key Details
Sold Price $520,000
Property Type Single Family Home
Sub Type Single Family Residence
Listing Status Sold
Purchase Type For Sale
Square Footage 2,283 sqft
Price per Sqft $227
MLS Listing ID 1375091
Sold Date 07/25/23
Bedrooms 3
Full Baths 2
Year Built 2000
Lot Size 13.000 Acres
Acres 13.0
Lot Dimensions 789 x 676 x 762 x 849
Property Sub-Type Single Family Residence
Source Greater Chattanooga REALTORS®
Property Description
Wow! A unique opportunity awaits you to live peacefully in the country, in close proximity to numerous hiking trails yet close to Chattanooga, in your dream vacation home every day of the year!! This wonderful log home and property with a year-round creek on 13 acres sits in a secluded and beautiful private setting surrounded by nature. There is an abundance of vegetable gardens and fruit trees so you can enjoy the extended growing season. All log beautifully constructed home is a sanctuary from the busy world for all and a haven for nature lovers. Home has been updated cosmetically and mechanically in the past year giving you peace of mind. New ceiling fans, all new keyless locks, and a new 2-ton 14-seer split heat pump (upstairs unit) were installed in 2022. The main living area has an open floor plan with cathedral ceilings, and lots of natural lighting, and features a lovely fireplace and gleaming hardwood floors. The exposed wood brings warmth and character to the family living area as well as the open kitchen which offers stainless appliances and granite countertops, a new kitchen island (2023) featuring a new stainless-steel Cafe 36-in 6 Burner Self-cleaning Air Fry Convection Oven Dual Fuel Range. In addition, a new stainless dishwasher and a washer/dryer pair were installed in 2022. The lower level also offers a master bedroom with a full bath, a new granite vanity top with sink, and a soaker tub as well as a walk-in closet. The upper level offers two bedrooms and a full bath with a new granite vanity top and sink. There is a bonus room with a balcony overlooking the first floor. There is a 2-car detached garage with a bonus storage room, a 2-car detached carport; and garage workshop; a paved drive; stone sidewalks, an outdoor fireplace patio area, and a rocking chair front porch.
If you enjoy cooking, gardening, hiking, or relaxing on your porch and listening to the sound of nature, you will LOVE this property!
Location
State AL
County Jackson
Area 13.0
Rooms
Basement Crawl Space
Interior
Interior Features Cathedral Ceiling(s), Granite Counters, Pantry, Primary Downstairs, Separate Dining Room, Separate Shower, Split Bedrooms, Tub/shower Combo, Walk-In Closet(s)
Heating Central, Electric
Cooling Central Air, Electric, Multi Units
Fireplaces Number 1
Fireplaces Type Living Room, Wood Burning
Fireplace Yes
Window Features Vinyl Frames
Appliance Washer, Refrigerator, Microwave, Electric Water Heater, Dryer, Dishwasher
Heat Source Central, Electric
Laundry Electric Dryer Hookup, Gas Dryer Hookup, Laundry Room, Washer Hookup
Exterior
Parking Features Garage Door Opener, Kitchen Level, Off Street
Garage Spaces 2.0
Garage Description Garage Door Opener, Kitchen Level, Off Street
Utilities Available Cable Available, Electricity Available, Phone Available, Underground Utilities
View Creek/Stream, Other
Roof Type Metal
Porch Deck, Patio, Porch, Porch - Covered
Total Parking Spaces 2
Garage Yes
Building
Lot Description Gentle Sloping, Rural, Wooded
Faces From Chattanooga 24 West to 59 South, Exit 11, Trenton, turn right, continue straight at horseshoe curve for approximately 6 miles, cross Alabama line and turn left at stop sign, then right on County Road 294, property on right
Story One and One Half
Foundation Block
Sewer Septic Tank
Water Public
Structure Type Log,Stone
Schools
Elementary Schools Bryant Elementary
Middle Schools Bryant Middle
High Schools North Sand Mountain
Others
Senior Community No
Tax ID 02-06-24-0-000-043.002
Acceptable Financing Cash, Conventional, Owner May Carry
Listing Terms Cash, Conventional, Owner May Carry
Read Less
Want to know what your home might be worth? Contact us for a FREE valuation!

Our team is ready to help you sell your home for the highest possible price ASAP





